Maximize Small Bathroom Shower Space
Designing a small bathroom shower requires careful planning to maximize space while maintaining functionality and style. Effective layouts can make a compact bathroom feel more open and comfortable. Various configurations, such as corner showers, walk-in designs, and shower-tub combos, offer solutions tailored to limited spaces. Incorporating smart storage options and choosing the right fixtures can enhance usability without cluttering the area.
Corner showers utilize often underused space, fitting neatly into a bathroom corner. These layouts typically feature a quadrant or L-shaped design, making them ideal for small bathrooms. They can be customized with glass enclosures or open designs to create an airy feel.
Walk-in showers are popular for small bathrooms due to their sleek, open appearance. Frameless glass panels and minimal hardware help maximize visual space. Incorporating niches or shelves within the shower area offers practical storage solutions.
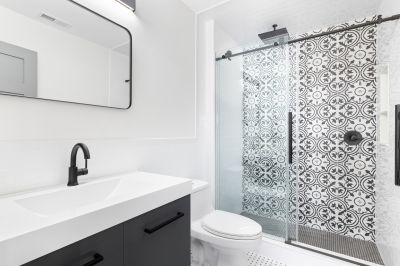
A compact corner shower with clear glass doors optimizes space and creates a modern look.
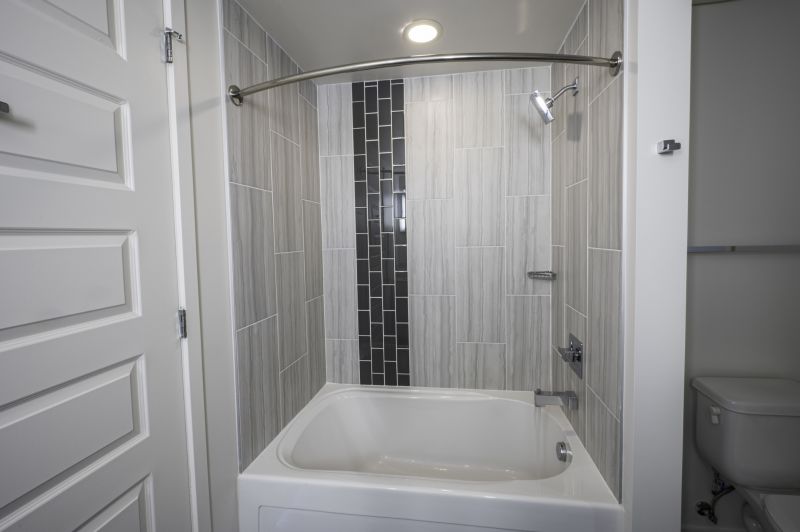
Combining a shower with a small bathtub provides versatility in limited spaces.
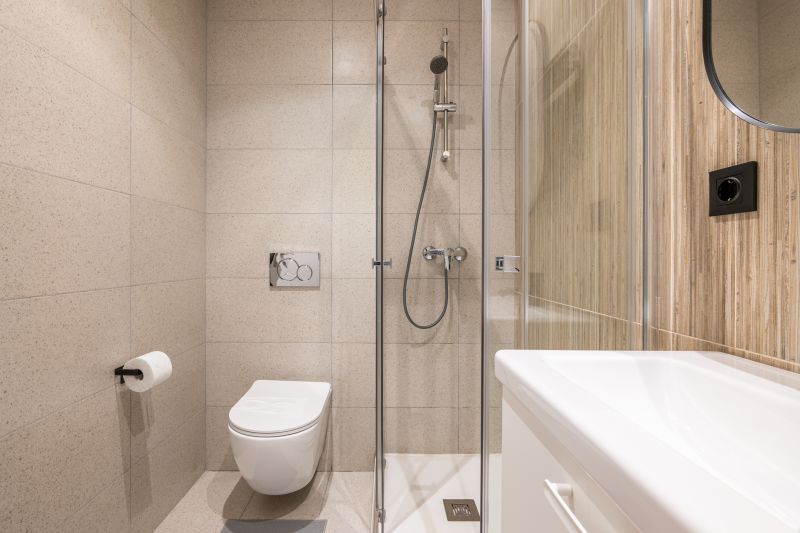
Simple glass enclosures with sleek fixtures enhance the sense of openness.
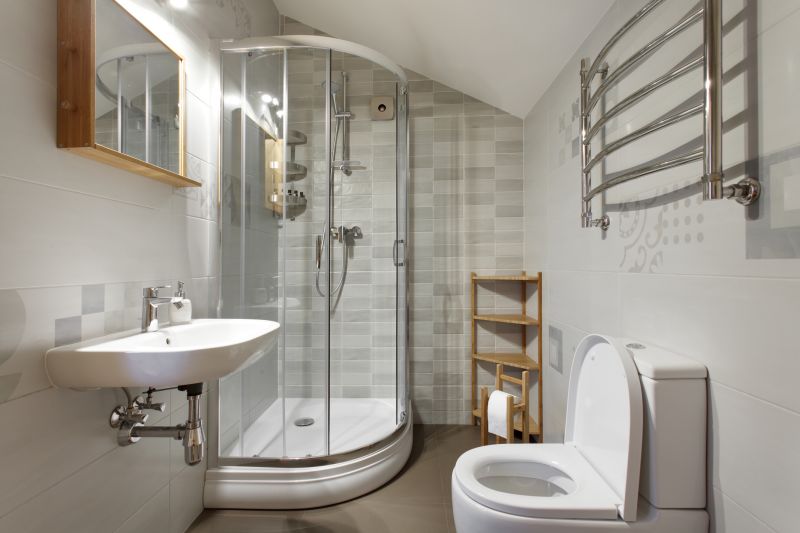
Built-in niches and shelves keep essentials organized without crowding the shower.
| Layout Type | Advantages |
|---|---|
| Corner Shower | Maximizes corner space, suitable for small bathrooms. |
| Walk-In Shower | Creates an open, spacious feel with minimal hardware. |
| Shower-Tub Combo | Offers versatility and saves space by combining functions. |
| Sliding Door Shower | Prevents door swing space issues, ideal for tight areas. |
| Open Shower | No enclosure, enhances openness and accessibility. |
Choosing the right small bathroom shower layout involves considering the available space, user preferences, and style goals. Corner showers are a practical choice for maximizing corner areas, while walk-in designs provide a seamless, open appearance. Combining a shower with a small tub can be advantageous in multi-purpose bathrooms. Incorporating glass enclosures and minimal hardware can further enhance the sense of space, making even the smallest bathrooms feel more inviting and functional.
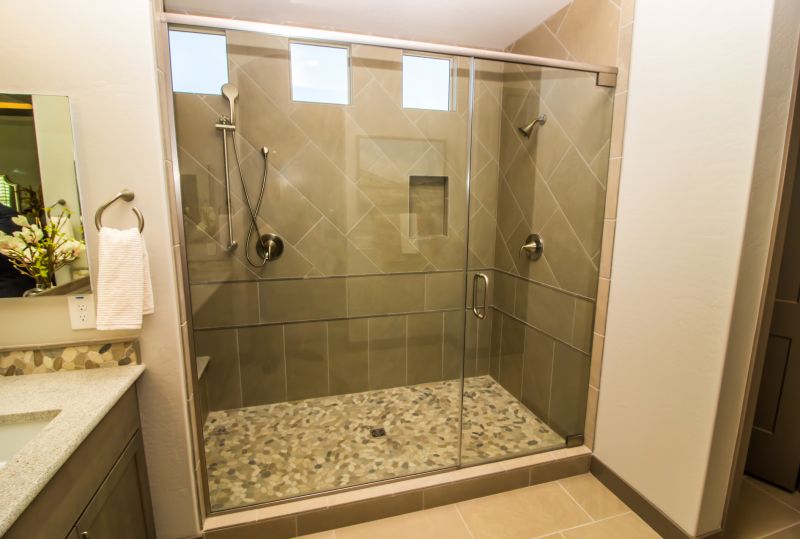
Clear glass panels create a sense of openness and modern appeal.
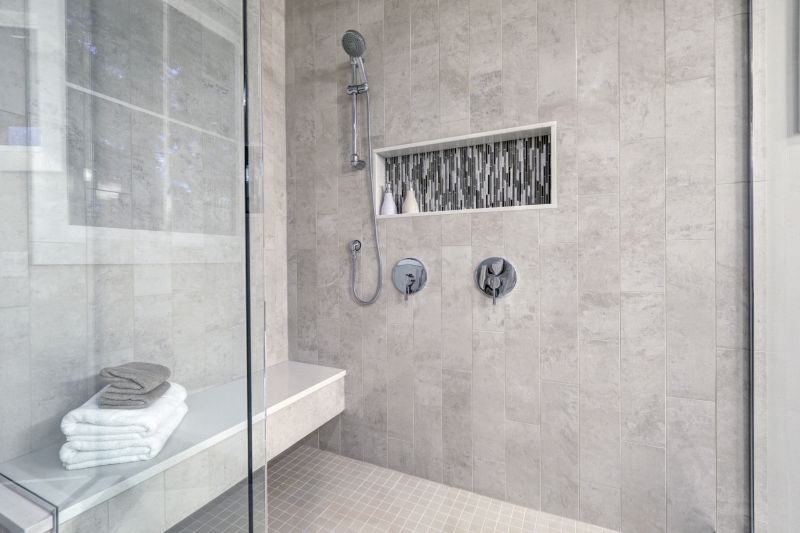
Built-in shelves and niches optimize storage without cluttering.
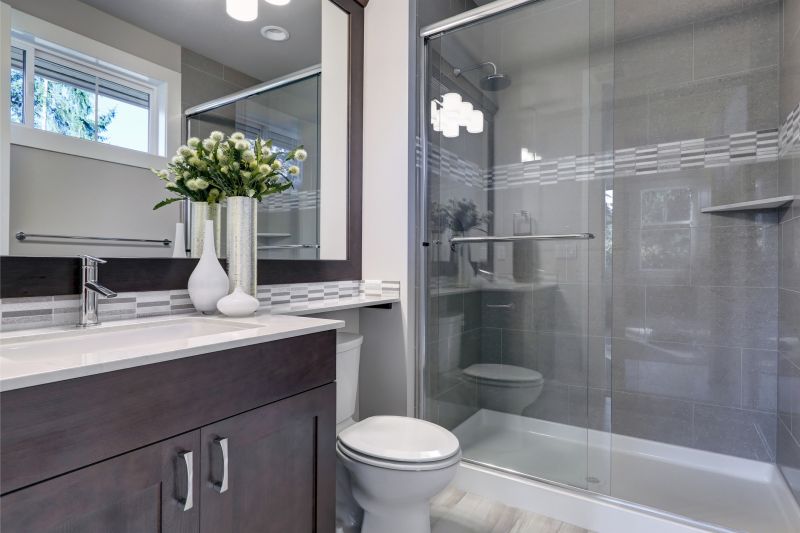
Space-saving sliding doors prevent door swing issues.
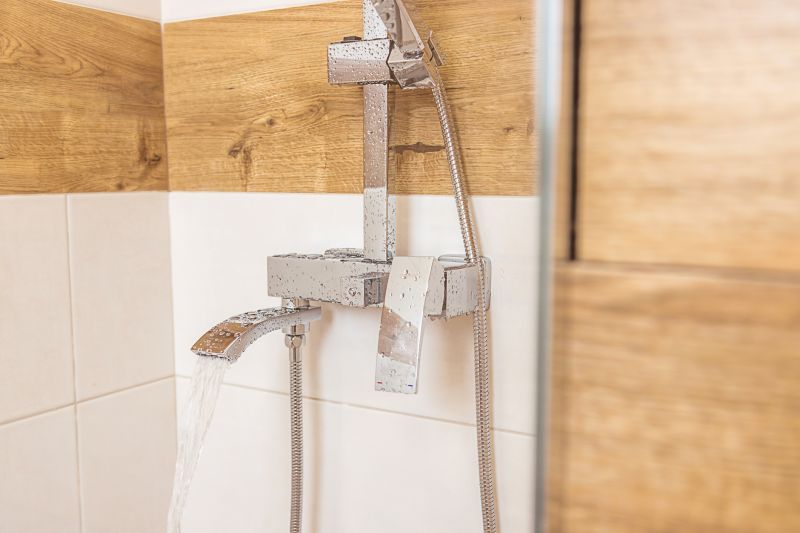
Simple, sleek fixtures complement small spaces.
Designers recommend using light colors and transparent materials to enhance the perception of space in small bathrooms. Selecting fixtures with clean lines and minimal hardware reduces visual clutter, making the area feel larger. Proper lighting, especially natural light, can also significantly improve the ambiance, highlighting the space's openness. Thoughtful layout choices and strategic storage solutions are key to creating a functional and aesthetically pleasing small bathroom shower.
Final Considerations for Small Bathroom Shower Designs
Incorporating innovative design elements and efficient layouts can transform small bathrooms into functional retreats. Attention to detail, such as choosing the right shower enclosure, fixtures, and storage options, ensures a cohesive look that maximizes every inch of space. Proper planning and expert advice can help optimize the layout, resulting in a small bathroom that is both practical and visually appealing.






